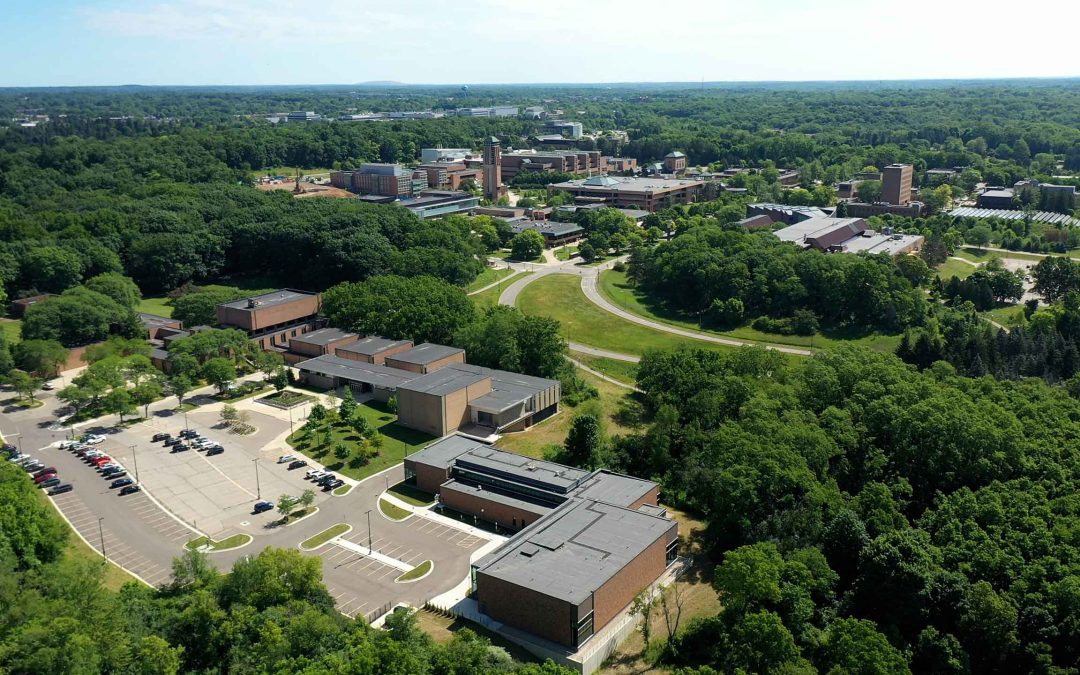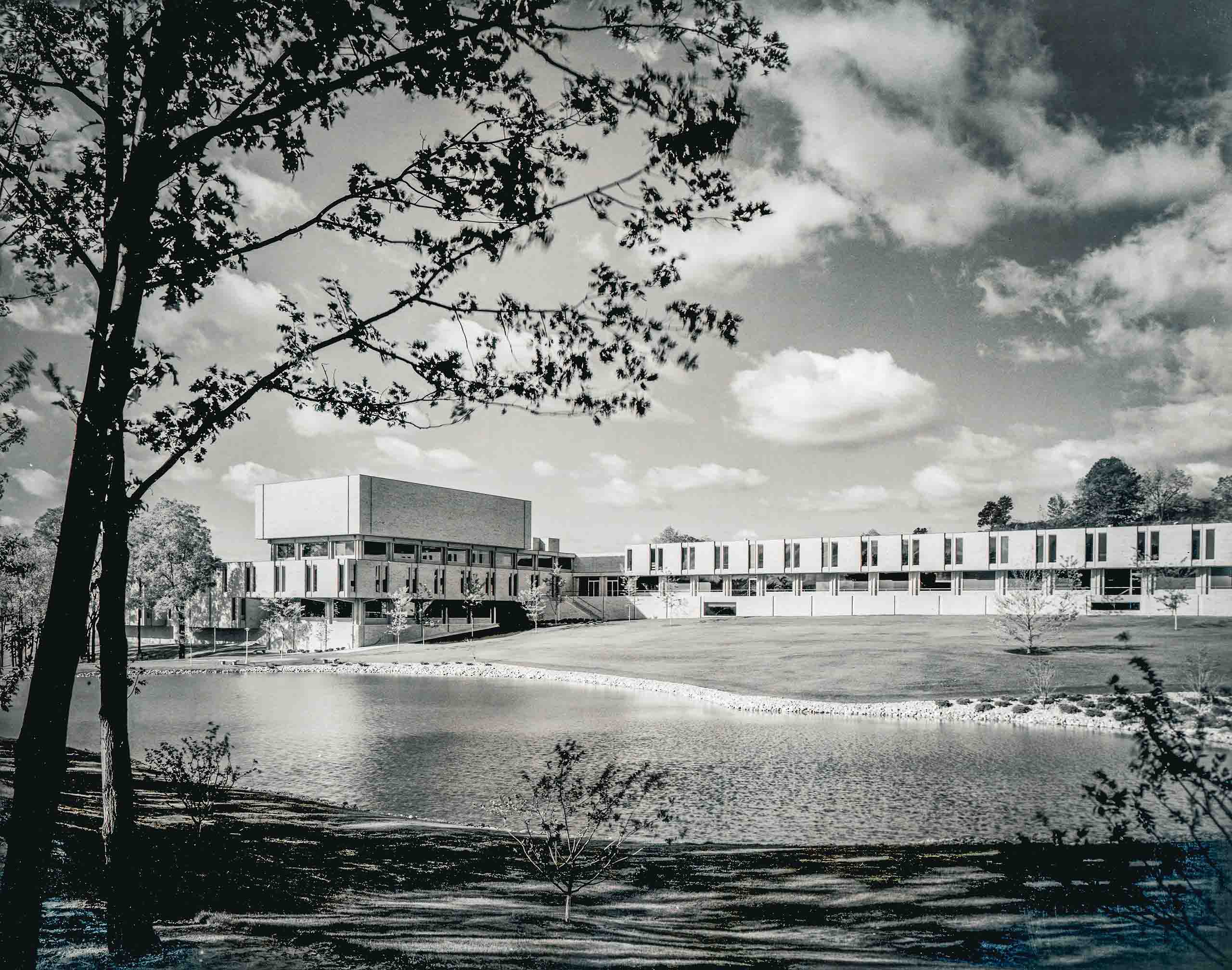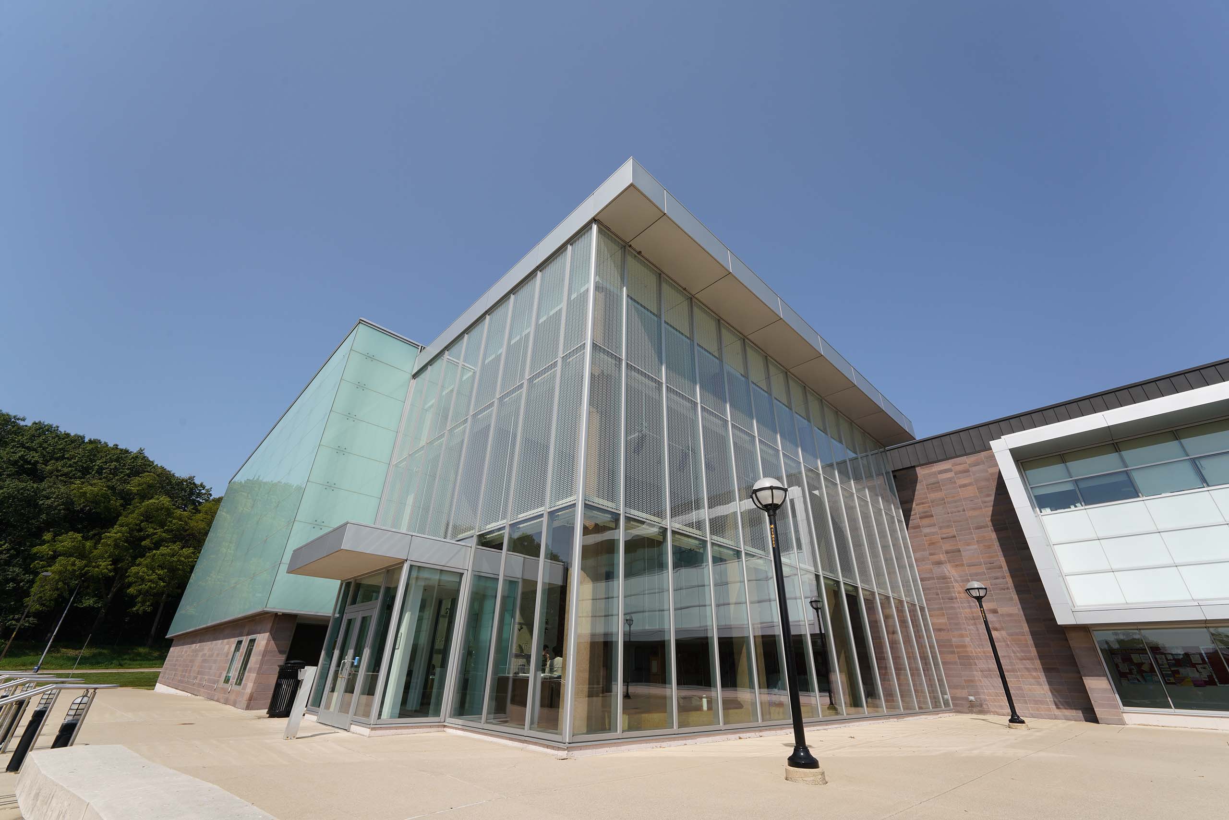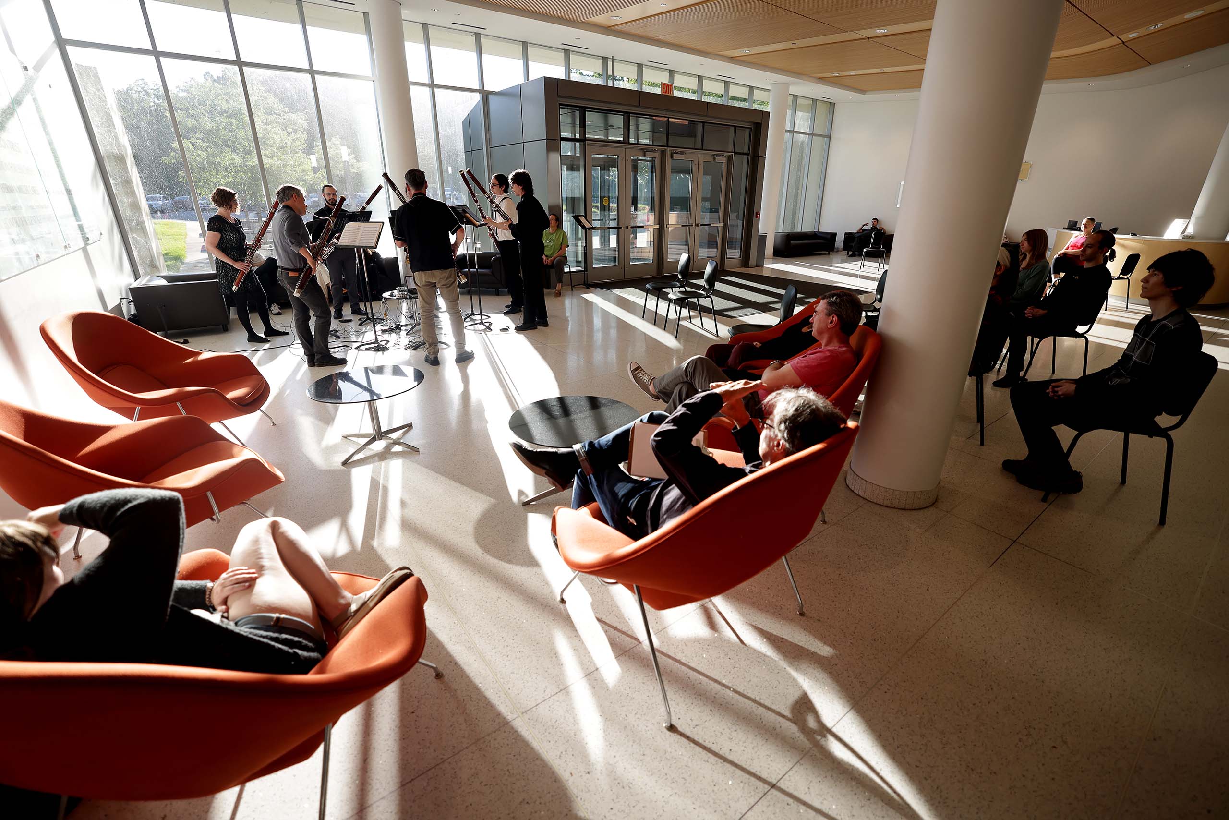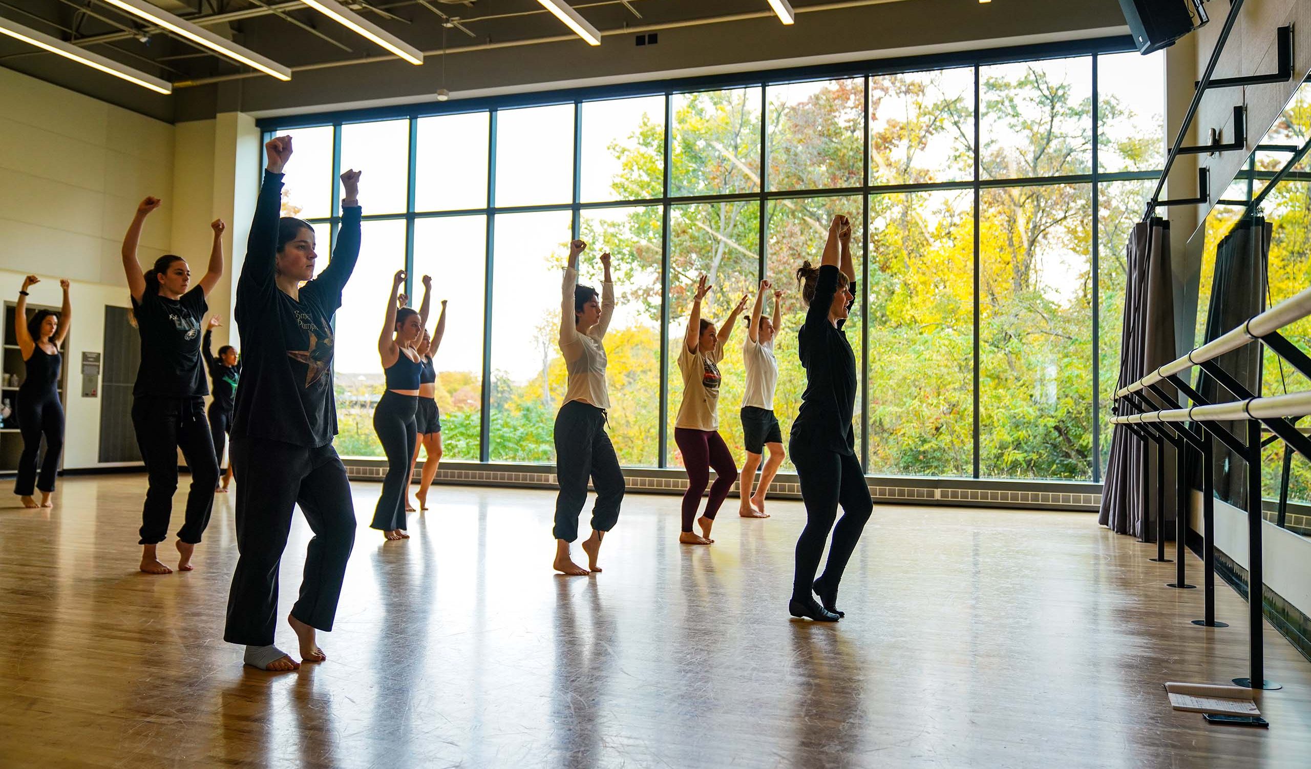Michigan Muse Winter 2025 > Inflection Points of an Evolving Institution: SMTD’s Buildings Reflect Its Past and Anticipate Its Future
Inflection Points of an Evolving Institution: SMTD’s Buildings Reflect Its Past and Anticipate Its Future
By Judy Galens
Creative artists have told many moving, transformative stories in spaces throughout the School of Music, Theatre & Dance, but the buildings themselves have tales to tell about the school and its history. Since its first building took shape on North Campus in the 1960s, what was then known as the School of Music has undergone myriad changes. SMTD’s broadening of its departments and degree programs has been matched by an increased number of faculty and students. Its programming and curricula have evolved to best prepare students for the always-changing professional landscape of the performing arts. Reflecting these substantial changes, the physical landscape of the school has changed as well. As SMTD has reached a series of inflection points, it has responded by creatively repurposing spaces, expanding existing buildings, and constructing new buildings.
An aerial view of North Campus in the 1960s and a 2022 view showing the new Dance Building (front center)
By the early 1960s, the School of Music – which began as the Ann Arbor School of Music in 1880 and later became the University School of Music – had grown to the point where a new, dedicated building was clearly necessary. Formerly spread among several buildings across Central Campus, the School of Music established its presence on North Campus with the opening of its own building in the summer of 1964. Designed by eminent architect Eero Saarinen, this building was later named the Earl V. Moore Building, in honor of the man who had served as director of the school from 1921–46 and as dean from 1946–60. It included classrooms, practice rooms, faculty studios, large rehearsal and performance spaces, and a two-story music library. Surrounded by trees and overlooking a serene pond, the building was envisioned by Saarinen as a secluded sanctuary for music-making.
When I was first hired at SMTD in 2005, my aunt, Jeanette Marie Drone (MM ’65, music education) would tell me stories of how wonderful it was to be in the first class to graduate/study in the new Moore Building. At that time, Broadway Street was known as Music Department Row. She told me stories of walking down to a grocery store at the south end of Broadway, and in the spring and fall the walk was full of music and sound as the faculty practiced in their homes.
– Patrick A. Drone, Theatrical Properties Shop Manager and Adjunct Lecturer in Theatre & Drama
Some of us remember what it was like to teach before there was an SMTD. Trooping around the main campus (I think there were only sheep and goats on North Campus then), we were using seven different buildings! Then, glory be, the new School of Music building opened. All in all, everyone loved the new place. Now, SMTD has grown so magnificently, you need a GPS to get around!
– Jerry Bilik (BM ’55, music education; MM ’62, composition)
In the early ’60s, music theory classes were held in Burton Memorial Tower, and classes started 10 minutes after the hour. That meant our melodic dictation had to compete with the bell tower chimes, most notably near the end of our class when we got a full hour’s clang! As Fletcher and Rossing (The Physics of Musical Instruments) have told us, bells have a minor third overtone, but we were still graded on what we heard. The new music school changed all that!
– Bruce Galbraith (BM ’62, music education; MA ’63, education)
Expanding from Traditional School of Music to School of the Performing Arts
Just a few years after the Moore Building opened, in the early 1970s, the School of Music entered a period of considerable expansion, beginning by adding dance to its educational mission. A dance program had long existed at U-M, but the courses were offered as part of the physical education department in the School of Education, not as part of an arts curriculum. In 1974, that changed, when the Department of Dance was established within the School of Music. Ten years later, the Department of Theatre & Drama (which had been part of the College of Literature, Science, and the Arts) moved to the School of Music. The Department of Musical Theatre was launched at the school around the same time.
Though formally part of the School of Music, dance faculty and students remained geographically separated from the rest of the school, first in the Barbour Gymnasium and later in studios in the Central Campus Recreation Building (CCRB). The theatre department also remained on Central Campus, with theatre classes, performance venues, and the Frieze Scene Shop located in the historic Frieze Building, at the corner of State and Huron.
But even with those two departments remaining on Central Campus, the school had outgrown the Moore Building. After a capital campaign, an addition to the Moore Building was dedicated in 1985. Made possible in part by the Harry A. and Margaret D. Towsley Foundation, the addition was named the Margaret Dow Towsley Center and included the Blanche Anderson Moore Organ Recital Hall, the McIntosh Theatre, and exhibition space for the Stearns Collection of Musical Instruments.
In the former dance space, the descent to Studio D required one to trek down crumbling concrete stairs that passed the underbelly of the Bell Pool in the CCRB. One plus was that, if not chased out by the facilities folks, we could sneak up to the glass windows that revealed an underwater view of swimmers swimming laps.
– Amy Chavasse, Professor of Dance
I started in 2002, when theatre & drama was located in the Frieze Building. There was no A/C, and there were bats in the attic costume storage (and one that bit a student during rehearsal, resulting in rabies shots!). That building was on its last legs for sure, so the move to North Campus and into our beautiful Walgreen Drama Center was most welcome. We have a stunning, light-filled costume shop. The wildlife is a bit different on North Campus, with red-tailed hawks in the parking lot and deer and turkeys crossing Murfin Ave.
– Christianne Myers, Claribel Baird Halstead Collegiate Professor of Theatre & Drama
Additions, Renovations, and New Buildings Alter and Enlarge the SMTD Footprint
In the early 2000s, the University of Michigan began making plans to demolish the Frieze Building – a historic building that had seen better days – to make room for the North Quadrangle Residential and Academic Complex, also known as North Quad. The imminent demise of the Frieze Building hastened a major change to the presence of the School of Music, which was officially renamed the School of Music, Theatre & Dance in 2006, on North Campus.
After several years of construction, the Charles R. Walgreen Jr. Drama Center – made possible in part through an estate gift from the son of the founder of Walgreens drugstores – opened its doors on North Campus in 2007, becoming the new home for the Departments of Musical Theatre and Theatre & Drama. In addition to classrooms and faculty offices, the building includes two major performance spaces: the Arthur Miller Theatre, the only theatre to bear the name of the playwright (and U-M alumnus); and Stamps Auditorium, intended as a lecture and performance space for all North Campus schools and colleges. It also houses several studios: the Newman Studio, used for theatre rehearsals; the Towsley Studio, the main musical theatre rehearsal studio; Studio 2, home of stage combat, movement, and other technique classes; and Acting for the Camera Studio A, with state-of-the-art equipment to help students hone their screen-acting skills. The Walgreen also encompasses the Design Studio (with high-tech tools for design & production students) as well as a number of production shops, including scene shops, a prop shop, an electronics shop, a sound studio, and a costume shop.
When I started at SMTD, my office was in the basement of the Moore Building, in a space that was one-half of a closet originally used by the janitorial staff. My teaching space was in the Stearns Building – I was told it was once the front porch of a fraternity house, complete with screened-in windows and the ghosts of many parties. I had my feet in two worlds: there was a lot of heat in my closet and a view of a cracked cement yellow wall; there was a lot of frost, including on the insides of the windows, on the porch, with a usually beautiful snowy view through the windows. Then came the Walgreen Drama Center. We were all overjoyed with our new accommodations and filled with gratitude and pride to call this our new home.
– Mark Madama, Professor Emeritus of Musical Theatre (2000–22)
Adding dance, musical theatre, and theatre & drama significantly broadened the school’s reach, as did establishing four other departments at SMTD in the late 20th/early 21st centuries: the Departments of Performing Arts Technology (PAT) and Jazz & Contemporary Improvisation in 1987, the Department of Chamber Music in 2015, and the Department of Entrepreneurship & Leadership in 2017. With this period of tremendous growth came an urgent need for more space. In spring of 2014, renovations to the original Moore Building and the construction of a major addition began, and in 2015, the William K. and Delores S. Brehm Pavilion was dedicated, named for the addition’s lead donors.
The addition included the Soderquist Atrium, a spacious, sunlight-filled entryway with plenty of comfortable seating, as well as new classrooms, faculty studios, and the Glenn E. Watkins Lecture Hall. Also added was Hankinson Rehearsal Hall, which was designed to approximate the footprint of the Hill Auditorium stage and serves as a rehearsal space for many of SMTD’s large ensembles, including the University Symphony Orchestra, the Contemporary Directions Ensemble, and the Symphony and Concert Bands. The addition also included the Bill Brehm Technology Innovation Suite, which resulted in a transformational change for the PAT department, providing labs and teaching facilities for a wide range of courses and projects. Its centerpiece is the Chip Davis Technology Studio, which includes an immersive audio system and motion capture technology among many other attributes. The Tech Suite also houses the Music Technology Lab, used for courses on digital music production, composition, and programming; the Control Room, a multipurpose environment for digital audio recording, mixing, and composition; two editing suites, and a workshop for designing and fabricating digital music instruments and other projects.
Musicians perform in the Soderquist Atrium, part of the 2015 Brehm Pavilion addition to the Moore Building. Photo: Brenda Ahearn
The renovations to the Moore Building that were part of this 2015 project included a complete acoustical and aesthetic overhaul of the original rehearsal hall, renamed as the Carolyn and Milton Kevreson Rehearsal Hall; technology updates to the McIntosh Theatre; and substantial changes to the practice wing (including additional practice rooms and acoustical updates), now known as the Stephen M. Schwartzberg Practice Wing.
With the planned demolition of the CCRB and a strong desire to have the Department of Dance colocated on North Campus, a new building was approved in 2018. The Dance Building opened in the fall of 2021, uniting all of SMTD on North Campus for the first time in the school’s history (with the exception of a few faculty offices located in Burton Memorial Tower on Central Campus). The building features four large studio-classrooms: the Dance Performance Studio Theatre, which has seating for more than 150 and three projectors to create dynamic multimedia possibilities; “The Berg,” which is specialized for dance and technology video shoots and includes a retractable green screen and extensive lighting options; the Judy Dow Rumelhart Ballet Studio, containing a retractable dividing wall and separate sound systems to provide flexible teaching and rehearsal spaces; and the Perry Kasper Granoff Studio, which features a sprung wood floor to accommodate dance styles like tap, hip hop, and jazz. The building also includes a cross-training room, a student lounge, and faculty and staff offices. Throughout the building, floor-to-ceiling windows welcome in natural light and give incomparable views of the natural beauty of North Campus.
Professor Jillian Hopper teaches a class in the Perry Kasper Granoff Studio in the Dance Building, fall 2023
As I arrived to work one quiet Friday morning last year, I saw a dancer and violinist walk together into the new Dance Building. I thought, “Yes. This is EXACTLY why it makes sense for dance to be here on North Campus: the collaborative possibilities it presents.” And, as I recorded and edited the videos from JOINT, a concert led by faculty Shannon Gillen (dance) and Danielle Belen (violin) and featuring dance students in partnership and onstage with musicians, the satisfaction came full circle.
– Sean Hoskins (MFA ’11, dance), Adjunct Faculty, 2013-16; Media Consultant for Department of Dance
It is hard to remember what it was like only having access to one classroom, with twelve workstations that only supported four-channel audio and had a standard classroom projector. By combining motion-capture technology and multi-channel playback capability in the Chip Davis Technology Studio, the PAT department has added at least four new courses that we could not previously teach.
– Sile O’Modhrain, Professor of Music, Performing Arts Technology
For the first 10 years of my career at SMTD, the music theory faculty had windowless offices in the practice wing. Mine was 1072, well within earshot of the percussion practice room. Many percussion excerpts became earworms that I will forever associate with those early years. I also dodged many a water droplet from the office ceiling, which leaked when the patio overlooking the duck pond had drainage issues. Things are better now!
– Wayne C. Petty, Associate Professor of Music, Department of Music Theory
Before the 2015 remodel, what is now Kevreson was just “Rehearsal Hall.” Most people were surprised we only had one large ensemble rehearsal space. What was most frustrating about it was how different it sounded from Hill Auditorium. It never prepared students well for the acoustical differences between the two spaces. Now that we have Hankinson – and Kevreson has been remodeled – the transitions to Hill are seamless.
– Courtney Snyder, Associate Professor of Music and Associate Director of Bands
Looking Ahead: Making Space for the Future
Today, SMTD is once again at a critical juncture. The school’s existing spaces are insufficient to support its current population and level of activity, let alone allow for any future growth. Over the last decade, the number of public events SMTD presents has nearly doubled. Courses available to all U-M students – from acting to guitar to musicology to video game music – have increased. Community programming for youth and adults has expanded.
The administration has employed various strategies to come up with additional space, including creatively repurposing existing spaces. “We’re constantly trying to find ways to efficiently and effectively convert space,” explained Eli Salembier, director of finance and operations. “We have converted every closet and dressing room and any space we can into a better use.” Another strategy has been to make greater use of the Stearns Building, an aging facility located in a far corner of North Campus. Stearns currently houses faculty studios, staff offices, classes, and even performances, but, Salembier stated, “that building is not suited for any of those activities.”
As a result of the constraints in SMTD facilities, many rooms are used for multiple purposes – rehearsals, performances, classes, faculty research – rather than for the specific purpose those spaces were designed for. Whatever equipment is being used for a rehearsal or class or project must be set up and then cleared out each time, to make room for the next group using that space. “We have to use every space far beyond the capacity that it was designed for,” Salembier explained. “We’re constantly moving people in and out, and it really constrains their creative ability.”
SMTD has set its sights on constructing a new building in the coming years, one that would give the entire school space to breathe and grow, further evolving and innovating. The building would include state-of-the-art practice rooms and rehearsal and teaching spaces to support foundational curricular activity as well as student-initiated artistic pursuits. Additional space would allow for departments to be located together in one place rather than spread amongst multiple buildings, fostering community and collaboration. By providing a student services hub, the new building would support students throughout their time at SMTD. A new structure would honor the vision of Eero Saarinen’s original School of Music building as a creative haven, while updating that vision to that of a modern performing arts institution, one that is outward-facing and embraces the community. By nature, the performing arts never stand still – they continually innovate, explore, and create. A new building would make room for that tremendous potential while the next chapter in SMTD’s story is written.
Creative Spaces
The construction of a new building and critical upgrades to our existing facilities will provide a well-rounded complement of spaces that foster inclusive opportunities, inspire creativity, facilitate connections, and encourage dynamic collaborations. These spaces are more than bricks and mortar; they are incubators of imagination and innovation.
Where You Can Make an Impact:

New Building
A newly constructed, state-of-the-art building would allow SMTD to accommodate the school’s evolving pedagogical needs and to support the extraordinary and diverse creative outpouring from students and faculty. During any given week, our buildings host dozens of recitals, special projects, collaborations, workshops, master classes – all contributing vitally to the student experience. Our spaces also provide extraordinary benefits to the community with extensive adult and youth programming. The number of public events SMTD presents has nearly doubled in the last decade, and our existing spaces are insufficient to support this level of activity. A new building would enable SMTD to grow in exciting and important ways and would increase our ability to support students, serve the community, and expand course offerings to students across campus – an important strategic goal for SMTD.

Upgrades and Renovations to North Campus Buildings
Proposed renovations to SMTD buildings will result in spaces that are better suited for their intended activities, more energy efficient, and acoustically safer for students and faculty. Renovations include improvements to the acoustic performance of practice rooms, faculty studios, and classrooms. When paired with a new building, these renovations will enable us to reimagine the use of space across the entire school.

